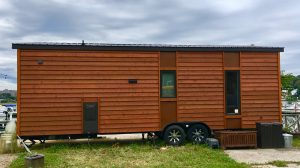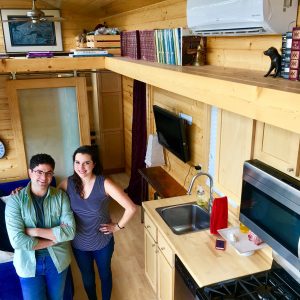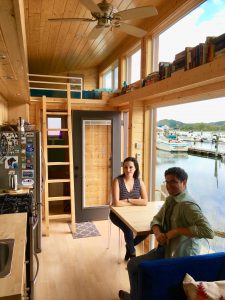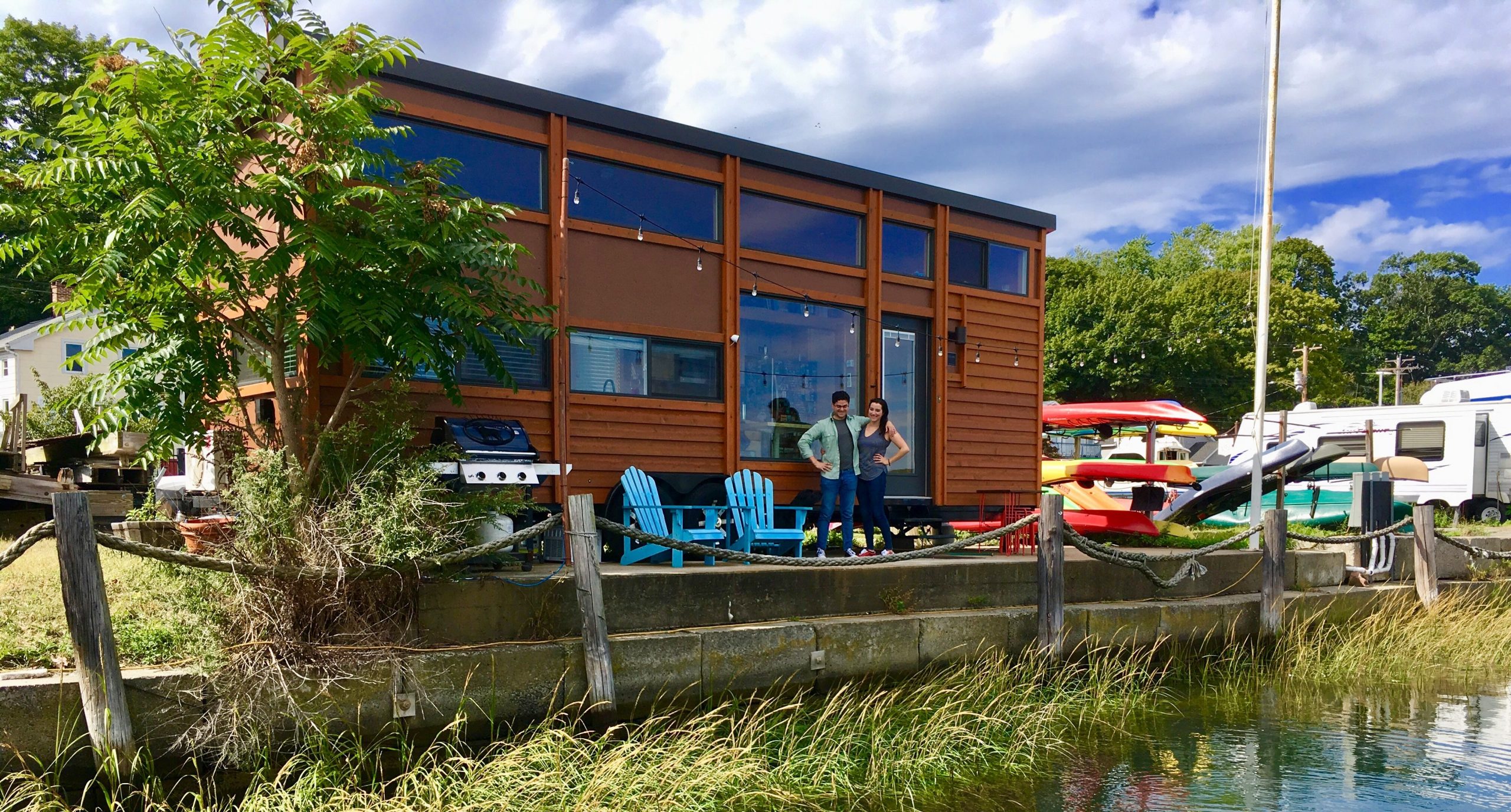I drove right past the home of John McCarthy and Amy Garner when I set out to meet the young couple for a tour and talk in their intimate abode on the banks of the Housatonic River in New Haven.
After all, it was a tiny house.

But not so insignificant once you get up close and personal.
Yes, the home totals a mere 344 square feet, but with warm wood paneling, light streaming in, and a dining setting looking out at a stunning river view – cue the swans to paddle by – it feels cozy, not so claustrophobic. As you listen about the art of compact co-habitation, you begin to understand that this minimalist design for living is not just Zen but downright ingenious, and a perfect fit for those with a certain temperament, attitude, and lifestyle.
Their Traveler XL is a high-end, tiny home made by the Wisconsin-based Escape Traveler. They have lived at their current New Haven location with their black lab Winston for more than two-and-a half years. Both agree it’s one of the best decisions they’ve made and they have no regrets.
“Would you like a quick tour?” asks Garner, smiling as their guest enters their home.
The first things you notice are the light filling the space from the multitude of windows and the home’s surprising height, which tops out at 13 and a half feet. (The width is 8 and a half feet and the length is 30 feet.)
From there, it’s a home that would have left Henry David Thoreau speechless. The kitchen area includes a four-burner-plus-griddle propane stove, a dishwasher, a full-size refrigerator, cabinets, and a modest bar fashioned from a section of an old desk.
To the left upon entering is a cobalt blue, full-sized couch which abuts the main bedroom located on the first floor – a rarity in tiny homes, which usually perch the principal sleeping quarters on high. A queen-sized bed occupies most of the space in this downstairs hideaway, with a full-length mirror discreetly hidden on the opposite side of a sliding door. Garner’s clothes are in a modest closet. McCarthy’s are in drawers at the base of the bed.
“We could have had more storage space in the bedroom,” says Garner, “but we decided we’d rather get rid of more things and have high ceilings.”
On the opposite side of the house is a small cruise-ship size bathroom with a shower and a dry-flush toilet – but it also includes a combination washer-dryer, something the couple never had when they lived earlier in a studio apartment in the Winchester building in New Haven, or in New York.
Above that area is a loft bed space for guests, also with a window overlooking the river. A ceiling fan keeps the air circulating. Shelving runs high all along the inside perimeter of the home, where books and other personal items are stored and displayed.

Raised in Big Spaces
The couple is part of a new movement of homeowners popularized by newspaper and magazine articles, websites, blogs, documentaries, conferences and television programs such as HGTV’s “Tiny House, Big Living,” not to mention the Great Recession in 2008, which spurred a new examination of lifestyle choices for many mindful people looking to get back to the basics. A new book “Tiny House: Live Small, Dream Big” (Clarkson Potter, 2019) documents the wide variety of downsized choices. But Garner and McCarthy would be the first to say that it’s definitely not for everyone.
With their backgrounds, you might think it wouldn’t be right for them, either.
Both are from states known for their wide-open spaces. Garner, 32, is from Wyoming, a state many times the geographical size of Connecticut but with a total population comparable to Tucson, Arizona. McCarthy, 35, is from Minnesota.
Their first experience in living in small spaces happened when they met 15 years ago while both were in acting school in New York and living in a studio apartment. They relocated to Connecticut nine years ago, when McCarthy began working for his family’s metal manufacturing company in New Britain and Garner began her certification to become a Pilates instructor.
They lived in several places since moving to Connecticut, including a four-bedroom home in Marlborough on the edge of a forest. When McCarthy also achieved his Pilates certification four years ago, they relocated to New Haven, where they began their full-time physical fitness careers. They were considering moving back West but they soon fell in love with New Haven, and their Pilates Haven business – located at the mActivity fitness center in the East Rock neighborhood – took off. “We made great friends and I fell in love with the pizza,” laughs McCarthy.
But the conversations about living in a tiny house began years earlier, with Garner being the first to think inside the box.
And what did McCarthy think?
“My reaction was, ‘OK, I’ll try anything. Let’s go for it. It sounds awesome.’ But don’t forget we lived in New York when all we had were an air mattress, a bookshelf, and a saucepan. If you’ve lived in New York, you’re used to being in a small space. I’ve always been a bit of a minimalist anyway, so the idea didn’t scare me.”

Building To Order
“I looked into it when we first moved to Connecticut,” says Garner, “and at that time there was only one main manufacturer, so we shelved the idea at the time. By the time we moved to New Haven, tiny houses had become a big thing. Suddenly, there were a bunch of manufacturers and we found one that would build a first-floor bedroom.”
The home was built to their specifications. This standard size without any changes is $78,000 but they added amenities such as stainless steel appliances, a washer-dryer and a dishwasher.
Through an architect friend, they found a riverside space they could rent, that also had utilities into which they could tap. (Rent for the land and utilities cost about $400 a month.) “It’s very easy to heat and cool, and uses very little energy,” says Garner.
“Originally, there was this idea that we could go anywhere and still have our home,” says McCarthy, “even though I don’t think we will. I think we’ll probably stay here. We’re not going to be traveling because our business is based here.”
“But the thing is, it’s nice to have a place that’s yours that you could move,” says Garner, pointing out that Winnebagos can move too but aren’t insulated for the four seasons like their tiny home is.
But, for some, even their concentrated home isn’t condensed enough.
“Most tiny homes are around 25 feet,” says Garner. “And in the tiny house community, it’s the opposite of keeping up with the Jones.”
She says if you look at tiny house Facebook groups, you’ll see people saying, “Oh, I downsized even further,” or, “30 feet? Oh, that’s so big. What’s the point?”
Ah, tiny minds.
But they love their home as is – and so do their friends and families. The scenic waterfront location makes their home a popular hangout for gatherings, they say, taking advantage of its front-of-house area which includes sky-blue Adirondack chairs, a gas grill barbecue and a rolling river.
“That’s interesting to me,” says Garner. “It’s a smaller space but people just like it here.”
“And in the winter, it’s very cozy,” adds McCarthy.
The couple say that their generation imagines how it can live differently from those coming before them, and that includes their homes, too. “People in our generation expect to leave their jobs and expect lives will change,” says Garner. “We know we’re not going to live in one place forever.”
“You and I are risk takers in general,” says McCarthy. “We opened a business and got a tiny house. We just say yes to things.”
Photographed by Frank Rizzo.







More Stories
Over 50, Underestimated: The Grandfluencers Redefining Age on Social Media
Building Resilient Businesses: Strategies for Success
Summer Means Convertibles